Frequently
Asked Questions
Here are some answers to questions we often get asked about our steel buildings. If you don't find your question answered here, please Contact Us.
Cost and financing
Quotes typically cover the prefabricated steel arches, base plates, fasteners and end walls may or may not be included depending on your requirements. Doors, windows, skylights, and vents are often purchased separately. Additionally, when you purchase a Pioneer Steel building, you will also receive the following:
- Plans and Specifications: The manufacturer will provide detailed plans and specifications to establish the design of the structure under consideration. This includes, but is not limited to, all loading conditions, steel thickness and material grades.
- Design Certification: Upon request, the manufacturer will provide a letter of design certification signed and sealed by a registered professional engineer.
Yes, they are generally more cost-effective due to faster assembly, lower labour expenses, material efficiency, and reduced long-term maintenance.
| Category | Pre-Engineered Steel Buildings | Traditional Construction |
|---|---|---|
| Construction Time | Faster assembly | Longer construction time |
| Labour Costs | Lower due to modular assembly | Higher due to specialized trades |
| Material Efficiency | Optimal use, less waste | More waste |
| Maintenance Costs | Lower, durable and resistant | Higher, prone to rot, pests, etc. |
| Energy Efficiency | Naturally energy efficient | Varies, often less efficient |
| Design Flexibility | High, customizable | Moderate, less flexible |
Yes, Pioneer offers many standardized kits that meet most building needs. These kits significantly lower costs compared to opting for complex customization. Here are some effective ways to reduce costs with pre-engineered steel buildings:
- Standardized Kits: Using standardized kits that meet most building needs can significantly lower costs compared to complex customization.
- Easy Installation: Pioneer buildings are designed for easy installation, which reduces assembly and construction costs.
- Durability and Low Maintenance: The buildings are virtually indestructible and maintenance-free, leading to lower insurance and overall maintenance costs.
- Local Sourcing: Canadian sourced materials help to reduce transportation costs and support the local economy.
- Green Building Materials: Use sustainable and recycled materials to lower initial costs and qualify for green building incentives.
Construction and installation
Most buildings can be shipped within a few weeks after you place your order. For more details on delivery options, please visit our Prices section.
At Pioneer Steel, we conduct thorough inspections of our buildings at three different stages before shipment to ensure your complete satisfaction. In the rare event that you find any parts missing or damaged, please contact your dealer immediately to report the issue. Pioneer allows 30 days to check for shortages. Please contact us within that timeline and we will promptly send you the replacement parts.
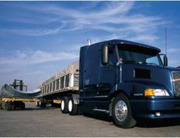
Pre-engineered steel buildings are typically shipped as a series of prefabricated components. Once the building is manufactured at the factory, the steel arches, end walls, fasteners, and other parts are carefully packaged and typically loaded onto flatbed trucks. Our arch structures' unique compact stacking capability, due to the nesting of standard panel components, significantly reduces bulk and lowers freight costs. These shipments are coordinated to arrive at the construction site, where the components are unloaded and assembled according to the building plans.
- Components are packaged for easy identification and handling.
- Transport can be by road, rail, or sea, depending on the destination.
- Delivery schedules are arranged to match the construction timeline and site readiness.
- We recommend you have some assistance available to unload your prefab metal building.
The process ensures that all parts arrive safely and in order, ready for efficient on-site assembly by the construction team.
If you live close to our production facility, you can pick up your prefab steel building. This will eliminate your shipping expenses. Inform your dealer, and they will gladly provide you with directions.
You have a few options to unload your Pioneer pre-engineered building:
- Equipment: If you have access to a forklift or front-end loader, either will make it very easy to unload your building.
- Manual Help: If neither is available to you, round up some friends to help unload. The more people there to help, the faster the unloading will go.
If you have questions about your steel building, you have a few options:
- Dealer: You can always ask your dealer any question that may come to mind. Our dealers are well educated on our products.
- Factory Help Line: If you prefer to get your answer from the source, our factory has a toll-free help line at 1-800-668-5422. You will be able to speak to one of our service technicians for the answer to any question.
Pre-engineered buildings can be erected much faster than traditional buildings, with a 2,000-square-foot building typically taking three months from planning and design to completion, including foundation work. On-site erection can take a couple of days to a week, thanks to our pre-drilled, simple foundation system and easy-to-assemble panels. This not only makes construction a breeze for DIY enthusiasts but also offers significant cost savings by reducing the need for professional labour. Check out our Do-it-Yourself section for more information.
Pre-engineered arch-style buildings are designed to be DIY-friendly. These buildings come in the form of a "building kit," and more than 75% of Pioneer Steel customers successfully erect their buildings themselves. Typically, construction requires as few as four people, depending on the size of the building. While it is possible to construct with fewer or more people, a team of four can usually complete the project in just a matter of days. Check out the video on our DIY section to see how easy assembly can be.
Although Pioneer Steel does not employ construction crews to help you construct your steel building, your dealer should be able to provide you with a list of dependable contractors who can erect your building in a minimum of time and at a reasonable cost.
If you need to keep your Pioneer Steel building outdoors for an extended period, it’s important to take the proper precautions. Merely placing tarps over the shipment is not enough—this approach is one of the least advisable options. See below for outdoor storage guidelines.
Guidelines for Outdoor Storage of Steel Buildings Prior to Construction
If you need to store your Pioneer Steel building outdoors for an extended period before starting construction, it’s essential to take specific precautions to prevent damage. Simply covering the shipment with tarps is not only insufficient but can be detrimental.
- Remove the strapping and separate all arch panels using small pieces of dry wood to allow air to circulate between each sheet.
- Ensure that endwall bundles are fully separated so that no two sheets are touching.
- Store all parts individually, placing them on dry wooden blocks to keep them off the ground.
When Galvalume Plus™ steel is stored outside for a considerable duration, any moisture trapped between pieces can lead to the formation of a white or dark grey residue called ‘wet storage stain’. By following the above storage recommendations, you can effectively prevent this type of staining from occurring.
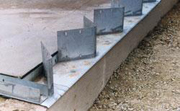
All metal buildings require a concrete foundation designed by a licensed engineer to match the specific structural loads and local building codes. Common foundation types include a concrete slab, perimeter walls, or piers. A simple, easy floating foundation is required. Our optional pre-drilled foundation connector makes building with Pioneer Steel easy. Pioneer’s unique nut-and-bolt assembly provides strong, accurate, long-lasting construction. For more information on the various types of foundations available, see the section of our site on foundations
Yes, in most Canadian municipalities and provinces, you will need a building permit before constructing a pre-engineered steel building. Local regulations require permits for most new structures to ensure safety, compliance with zoning laws, and adherence to building codes.
- Why is a permit required? Permits help ensure your building meets safety and structural standards and is located in an approved area.
- Where do I get a permit? Building permits are typically issued by your city or municipal government’s building department.
- What do I need to apply? You will usually need to submit engineered drawings, site plans, and other documentation. Requirements may vary by location. Ask your dealer about by-laws in your area or where to find out about them. Should you need a permit, we can supply engineer’s blueprints, calculations or certificates.
- Are there exceptions? Some minor structures or agricultural buildings may have different rules but always check with your local authority first.
It is important to verify the specific permit requirements with your local municipality before you begin construction.
No. Burying the building underground means that it is under constant weight, pressure from soil density, and unpredictable stress from the earth in which it is buried. Pioneer buildings are not engineered for this kind of use.
Design and customization
Yes, pre-engineered buildings are highly customizable in terms of size, accessories, layout, and appearance. Pioneer also has several building models with varying looks that you can choose from.
While customization can increase upfront costs, it also adds value and functionality. You can add features such as:
- Exterior: Custom front wall to match your property aesthetically or custom paint.
- Interior: Partitions, mezzanine floors (independently supported), and special fixtures.
- Openings: Additional doors, windows, and skylights.
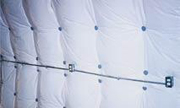
Yes, Pioneer’s clear span, trussless design ensures that your building will easily accept any form of conventional insulation methods, such as spray-on, fiberglass rolls, or rigid foam. Installing ducting for heating and air conditioning is also very easy. Insulating a steel building improves energy efficiency, comfort, and durability by regulating temperature, reducing noise, and preventing condensation.
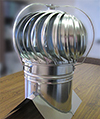
At Pioneer, we recognize the importance ventilation plays for our customers’ buildings. Our clear span buildings are engineered to provide optimal airflow and consistent temperature control. We offer two primary ventilation options: gravity ventilators and turbine ventilators. Alternatively, customers may opt to install a customized ventilation system. Our standard solutions include continuous circular gravity ventilators (12" diameter) and 12" diameter turbine ventilators equipped with heavy-duty ball bearing shafts, ensuring quiet operation and long-term reliability.
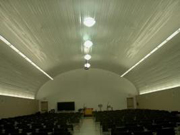
Yes. It is indeed possible to install heating and air conditioning systems within pre-engineered steel buildings. The clear span, trussless design of these structures is often praised by builders for offering unobstructed access, which facilitates a straightforward installation process.
This design advantage is not limited solely to HVAC installations. It also extends to the installation of other building systems, including electrical wiring, plumbing, drywall, suspended ceilings, and partitions. The absence of interior support columns and trusses means that contractors can efficiently route utilities and construct interior finishes without the constraints typically associated with traditional building frameworks.
Care must be taken when considering the addition of any weight to the roof of your Pioneer pre-engineered steel building. Although these structures are designed to withstand significant weight and stress once constructed, it is important to exercise caution with any modifications.
If you are planning to add weight directly to the roof—such as installing a catwalk or similar feature—it is essential to consult with your dealer or a qualified engineer before proceeding. Professional guidance ensures that any additional load will not compromise the safety or structural integrity of the building.
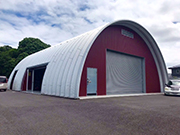
Yes, side entrances can be built into any of the Pioneer Steel models. Your side entrance can feature a service door, or overhead door. As with end doors, you can use Pioneer doors or install a frame for any custom door.
Yes. It is possible to increase the height of the sidewalls on your Pioneer building by modifying the foundation. One common method involves incorporating concrete sidewalls into your foundation design. This approach typically allows customers to raise the sidewall height by approximately 2 to 4 feet.
Additionally, depending on the specific building model you choose, you may have the option to order higher sidewalls as a customized feature. This flexibility can help meet your unique space or clearance requirements.
Higher sidewalls provide additional vertical space, improve ventilation, and allow for larger doors and windows, enhancing the building's functionality and versatility.
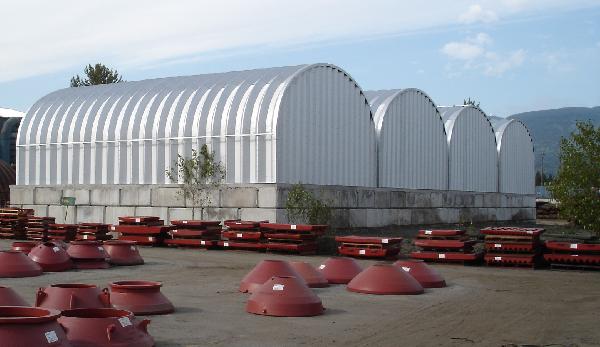
If you require additional sidewall height for your pre-engineered steel building, there are several options available to achieve this. Pioneer buildings are designed to be constructed on various types of foundations, which can help accommodate higher walls.
One effective method is to install the Pioneer foundation base plate on sidewalls that are constructed from different materials such as concrete, block, or steel. By building up these sidewalls before attaching the steel building, you can increase the overall sidewall height to suit your needs.
These foundation options provide flexibility in design and allow you to customize the height of your building while maintaining structural integrity and compliance with local building codes.
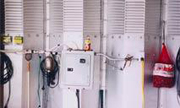
Electrical wiring installation is fully supported within Pioneer buildings. If you are not familiar with electrical work, it is strongly recommended that you hire a qualified electrician to ensure the job is done safely and correctly. Many customers have successfully installed lighting, power outlets, and various types of equipment that require electricity in their steel buildings. This demonstrates the versatility of these structures for accommodating electrical needs. Always prioritize safety and professional expertise when undertaking electrical installations.
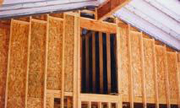
After the completion of your pre-engineered steel building, interior customization becomes a straightforward process. One common method for optimizing the available space is the installation of partitions. These partitions enable you to efficiently divide the interior, making full use of the trussless, clear span design that the building offers.
There is significant flexibility in how the space can be organized. Whether your needs call for partitions to separate different functional areas, fixed walls to create permanent rooms, or cubicles for office environments, the building’s open floor plan ensures there is ample room to accommodate a wide range of layout requirements.
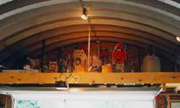
Many clients choose to enhance the functionality of their pre-engineered steel buildings by adding mezzanines. Mezzanines must be independently supported. This addition is a practical solution for increasing available storage space within the building.
Garages, in particular, frequently feature mezzanines installed above the main entrance. This elevated area provides convenient storage for a variety of items, including holiday decorations, gardening equipment, automotive supplies, and other personal belongings. By utilizing the vertical space, building owners can maximize their storage capacity and keep the main floor area clear and organized.
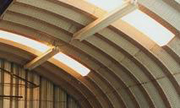
To ensure optimal structural integrity, skylights should be staggered laterally throughout the building. Installation is straightforward, as our skylight panels employ the same single nut-and-bolt fastening system as our steel panels. Skylights allow for customized natural light control within the structure.
Our manufacturer offers a comprehensive selection of fiberglass panels, precisely formed to match the contours of standard building components. These high-quality panels are available in 12 oz., 16 oz., or 24 oz. fiberglass, and are specifically engineered to replace standard steel sections, facilitating efficient assembly.
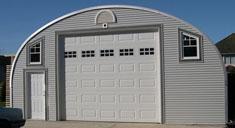
Yes, when you need to match or complement existing structures or extend and customize your building, you can create your own end wall with a variety of different material. Our user-friendly end wall adapters make it convenient to complete your project consistently and economically. Similarly, you can install a frame to accept any custom door.
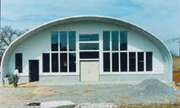
Yes. It is possible to recess the endwall of your pre-engineered steel building to create an overhang above. This can be achieved regardless of whether you are using the standard endwall provided or a custom-designed option. By recessing the endwall, you allow for an architectural overhang, which may be desirable for aesthetic or functional purposes.
At every endwall-to-roof transition in our pre-engineered steel buildings, we utilize a specially manufactured standard double angle flashing system. This system is constructed using heavy gauge steel, which not only reinforces the structure but also contributes to a polished, professional finish. The design of the flashing ensures that both the structural integrity and the aesthetic quality of the building are maintained.
Durability, quality and maintenance
For over 45 years Pioneer Steel has built a solid reputation for manufacturing steel buildings. Pioneer is known for their clear span, trussless, and self-supporting arch style steel buildings, as well as their commitment to innovative design and structural integrity.
As a leading-edge manufacturer and global exporter, Pioneer Steel is recognized for providing reliable and durable steel building solutions. The company’s specialized in-house engineering facilities, combined with extensive experience and expertise, enable them to design and produce steel buildings suited to a wide range of applications.
A pre-engineered steel building that is properly designed, constructed, and maintained can offer exceptional durability and longevity. These structures typically have a lifespan ranging from 50 to 100 years, and some sources even indicate that, under optimal conditions, they may last beyond a century. The actual lifespan of a steel building is influenced by several key factors.
- The quality of the initial construction plays a crucial role. Utilizing corrosion-resistant materials, such as Galvalume Plus™ steel, significantly enhances the structure’s resilience against rust and environmental wear. These buildings require little to no maintenance during their lifespan.
- Environmental conditions also impact longevity. While harsh weather can pose challenges, these effects can be minimized with our thoughtful design features, including rounded or sloped roofs and the application of the protective coatings on our steel. By addressing these considerations, Pioneer steel buildings can provide reliable, long-term performance for a wide range of applications.
Pioneer Steel buildings come with two key warranties for lasting assurance.
- 50-Year Panel Warranty
Galvalume steel panels are protected against corrosion for 50 years, reflecting the company’s commitment to durability.
- 12-Month Defect Warranty
A 12-month warranty covers any manufacturing defects, ensuring quality from the start.
Yes. Steel possesses a high strength-to-weight ratio and can be engineered to meet specific regional building codes, enabling it to withstand significant wind forces, substantial snow loads, and seismic activity. The loading requirements for steel buildings are as follows:
General: Design loads must account for live, snow, wind, earthquake (if applicable), and dead loads. All load specifications must comply with the relevant building code as mandated by local authorities.
Snow and Wind Load: The design for snow and wind loads is determined based on the specified ground snow load and wind pressure, respectively. The allocation of these loads across the steel building envelope should adhere to the applicable governing building codes for the location.
Seismic Loads: When relevant, dynamic loads from seismic activity must be evaluated in conjunction with other imposed loads.
The elevated aluminum concentration found in our Galvalume Plus™ steel plays an important role in maintaining lower interior temperatures within the building. This advanced material helps reflect solar heat, contributing to a more comfortable internal environment even in direct sunlight.
Additionally, the unique deep corrugation of our three-sided panel design minimizes the amount of exposed surface area. When paired with our thick-gauge steel construction, this feature significantly reduces the transmission of noise from the outside. As a result, our steel buildings offer both effective temperature control and excellent sound dampening properties.
Steel buildings require very little maintenance due to their durable construction. The use of protective coatings ensures that surfaces remain safeguarded against environmental wear and tear. Furthermore, corrosion-resistant steel, such as Galvalume Plus™, provides long-lasting protection, helping to preserve the integrity of the structure for many years. As a result, owners can expect their steel buildings to remain in excellent condition over decades with little to no upkeep.
To prevent rust and maintain lasting appeal, all our buildings use AZ180 (AZ60) Galvalume Plus™ steel, chosen for its exceptional durability and corrosion resistance.
Backed by a 50-year corrosion warranty, Galvalume Plus™ steel ensures your building retains its structural integrity and attractive appearance for decades.
Galvalume Plus™ steel offers several benefits, including:
- Corrosion Resistance: The high aluminum content in Galvalume Plus™ steel provides excellent resistance to corrosion, ensuring the longevity of your building.
- Heat Reflectivity: The aluminum-zinc alloy coating helps reflect heat, keeping the building cooler inside.
- Noise Reduction: The deep corrugation of the panel, which makes it uniquely 3-sided, leaves less exposed surface area. This, along with the thick gauge steel, dramatically reduces noise.
- Maintenance Free: Due to the protective coatings and corrosion-resistant properties of Galvalume Plus™ steel, Pioneer Steel buildings are maintenance free.
- Warranty: Galvalume Plus™ steel comes with a 50-year warranty against corrosion, ensuring long-term peace of mind.
Condensation can occur in any building, including steel structures, if there isn’t enough ventilation. Moisture buildup is typically a result of poor airflow.
To prevent condensation, install adequate ventilators to promote airflow. If condensation persists, add more ventilators to further reduce moisture.
Different gauges of steel are used to provide varying levels of protection against environmental forces such as snow and wind. In regions that experience heavy snowfall or frequent high winds, using a thicker gauge steel is essential for ensuring the strength and stability of the building. The increased thickness offers greater resistance to these stresses, helping to prevent structural failures.
Your dealer will assess your specific region, intended use, and site conditions to recommend the appropriate metal thickness. This ensures your steel building is designed to withstand the challenges presented by local weather conditions, offering peace of mind and long-lasting durability.
Pioneer Steel buildings are specifically engineered to prevent leaks, ensuring the long-term integrity and durability of your structure. This protection is achieved through a carefully designed system of overlapping panels and arches during construction.
- Panel Overlap System: Each steel panel is installed so that it overlaps the one below by 9 inches. This generous overlap acts as a barrier, preventing water infiltration between the panels and directing moisture away from the interior of the building.
- Arch Overlap for Added Security: In addition to the panel overlap, every arch in the structure overlaps the adjacent arch by 3 inches. This additional layer of protection minimizes the risk of leaks at the seams where arches meet, further enhancing the building’s weather resistance.
- Importance of Proper Assembly: To ensure your Pioneer building remains virtually leak-free, it is essential to strictly follow the step-by-step instructions provided in your construction manual. Proper assembly is key to maintaining the quality and leak-resistance for which Pioneer buildings are known.
Customers can always choose to add our sealant/caulking as an option to further secure the building.
Steel thickness is determined by its ‘gauge’, with a lower gauge number indicating a thicker steel panel. Pioneer Steel utilizes Galvalume Plus™ for all its steel building applications, offering various gauge options to suit different requirements.
For regions that experience heavy snowfall or are subject to high winds, Pioneer recommends selecting a lower gauge (thicker) steel. Thicker steel panels enhance the building’s structural integrity, providing extra protection against severe weather conditions and environmental stresses.
Pioneer steel buildings are designed with adaptability in mind, making future expansions straightforward. The construction utilizes standard-sized panels, each measuring approximately 2 feet by 10 feet. These panels are assembled using a single-sized nut and bolt system, ensuring consistency and simplicity throughout the building process.
This uniform method of construction enables easy addition of arches to your existing structure should you require more space. By simply incorporating additional panels and arches, you can increase the length of your building without difficulty. This flexibility allows your steel building to grow alongside your needs, providing a practical solution for changing requirements over time.
Pioneer Steel buildings demonstrate exceptional fire resistance, primarily because of their all-steel construction. In the event of an interior fire, the structure's steel components serve to contain the fire within the building, offering significant protection for your adjacent home and other property.
Similarly, if a fire originates outside the building, the steel acts as a barrier, preventing external flames from igniting materials within the structure. While the building may experience burning and blackening on its exterior surfaces, it is engineered not to collapse under such conditions. After exposure to fire, Pioneer Steel buildings will continue to provide reliable protection and remain highly resistant to corrosion for years to come.

While it is not necessary to paint your steel building due to the attractive silvery-matte finish, some customers wish to paint part or all the building to match their property aesthetics.
It is easy to paint our Galvalume PlusTM buildings after surface preparation like that for traditional galvanized steel. Experience indicated that no weathering is necessary. However, surface preparation is critical when field painting or powder coating, since the Galvalume PlusTM coating is typically chemically treated (passivated).
Surface preparation typically involves:
- Cleaning to remove dirt, oils and other contaminants. For cleaning use a mild soap detergent. Always test cleaners on a small portion of the steel building to ensure it does not affect the shine.
- Rinsing and drying the building
- Application of a primer. The primer should be tested for adhesion
- A final test for adhesion on the painted/cured surface should be performed to ensure that the paint adheres. Exterior acrylic house paint has been tested with success.
It is always important to follow the paint manufacture instructions related to surface preparation and painting of Galvalume PlusTM coated steel to ensure the best possible paint adhesion and resistance to corrosion.
It is important to note that painting the surface of your Pioneer Steel building will void the 50-year warranty on the product.
Application and use
Pre-engineered steel buildings offer exceptional versatility and are widely utilized across a range of industries and applications.
Industrial Applications
These buildings are commonly chosen for industrial purposes such as workshops, warehouses, and manufacturing plants. Their clear span design and robust construction make them ideal for accommodating large equipment and providing open, unobstructed workspaces.
Commercial Applications
In the commercial sector, pre-engineered steel buildings are used for retail spaces, office buildings, and storage facilities. Their adaptability allows for customized layouts that meet diverse business needs while ensuring durability and cost-effectiveness.
Residential Applications
Residential uses include garages, workshops, homes, bunkies, and recreational vehicle storage. The flexibility in design makes these buildings suitable for a variety of personal storage and living solutions.
Agricultural Applications
For agricultural purposes, pre-engineered steel buildings serve as barns, grain storage, equipment storage units, and livestock facilities. Their strength and weather resistance help protect valuable assets and livestock throughout the year.
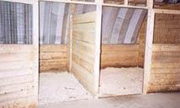
Yes, you can install animal stalls and pens in Pioneer Steel Buildings. If you are considering using your Pioneer Steel building to house animals, rest assured that adding stalls and pens is a straightforward process. The unique design of Pioneer buildings, which features clear spans and no internal support posts, provides you with maximum flexibility.
This means you can easily install stalls for horses, cows, pigs, or other animals. You are free to add as many stalls as your needs require, and you can make each stall as large or as small as you wish, without having to build around structural obstacles.
The open, trussless construction of Pioneer Steel buildings ensures that your layout can be customized to suit your specific requirements, allowing for efficient and comfortable accommodation of your animals.
Pioneer steel buildings are well-suited for bulk storage needs. Their versatile design allows users to store a wide range of items, including grain, machinery, widgets, and more. The spacious interiors provide ample room for large quantities of goods, while the robust steel construction ensures reliable protection from the elements. In addition, Pioneer buildings offer expandability, making it easy to increase storage capacity as your requirements grow.
Pioneer Steel buildings are designed with flexibility in mind, making future expansions straightforward and efficient. If additional length is required, you can easily expand the structure by removing one of the end walls and attaching extra arches to extend the building’s footprint. This modular approach enables seamless growth as your needs change over time.
In addition to lengthening the building, there is also the option to increase its height. This can be achieved by constructing sidewalls and then erecting the steel building atop of these new supports using our connectors. This method provides further versatility, allowing for vertical expansion to accommodate evolving storage or operational requirements.